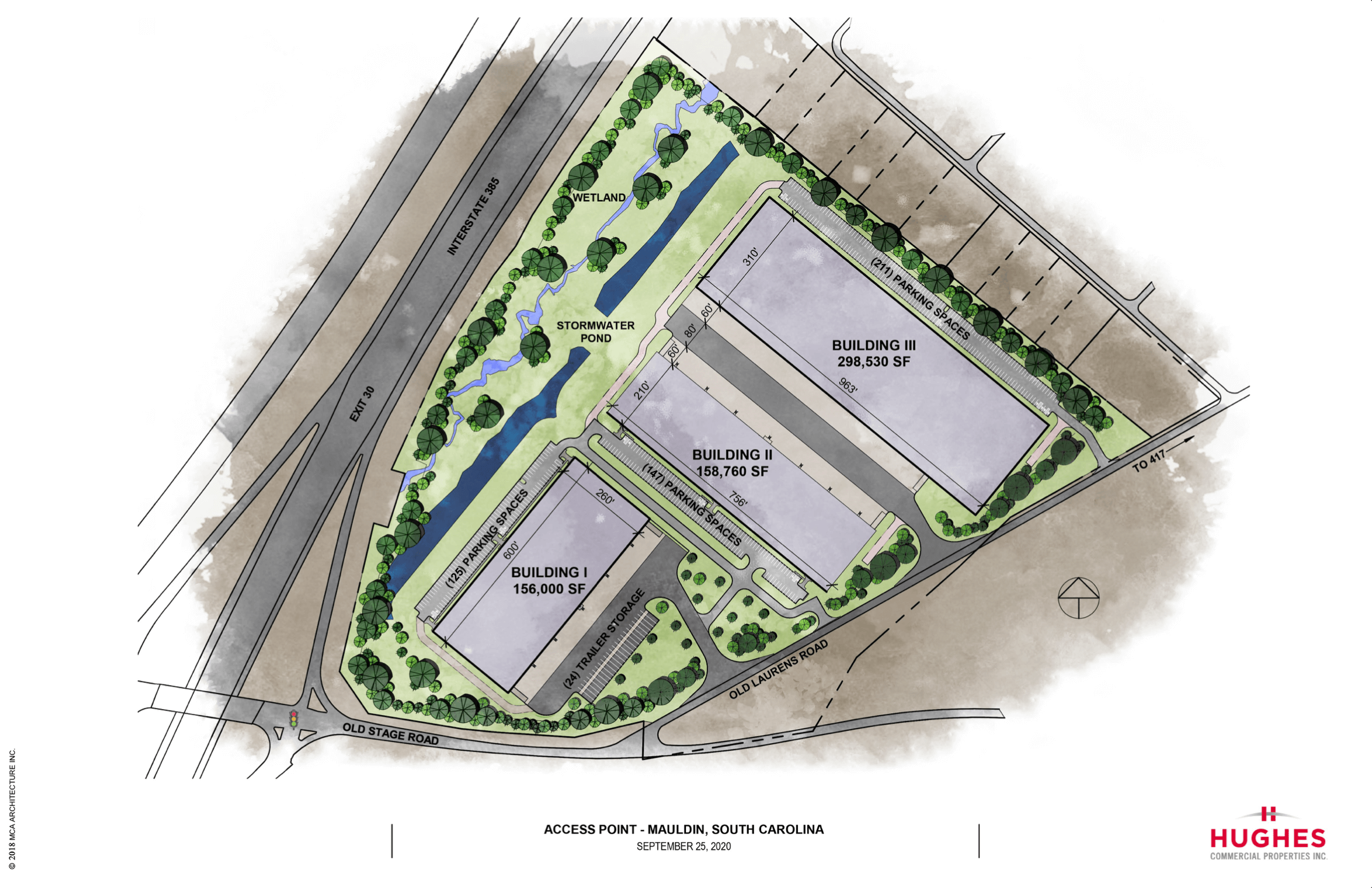
Building 01
- • 156,000 SF
- • Exterior – Concrete Tilt-Up
- • Ceiling Height – 32’ Clear
- • Doors – 2 docks per bay/KO’s; 2 drive-in doors
- • Sprinkler System – 100% ESFR
- • Roof – 45 mil, R20 White TPO
- • Building Dimensions – 260’ Depth
- • Typical Bay Size – 60’ x 50’
- • Trailer Parking – 24 spaces
- • Trailer Dolly Pad – 60’ deep with concrete apron
- • Truck Court – 135’ deep overall
- • Parking – 125 spaces
Building 02
- • 158,760 SF
- • Exterior – Concrete Tilt-Up
- • Ceiling Height – 32’ Clear
- • Doors – 2 docks per bay/KO’s; 2 drive-in doors
- • Sprinkler System – 100% ESFR
- • Roof - 45 mil, R20 White TPO
- • Building Dimensions – 210’ Depth
- • Typical Bay Size – 54’ x 50’
- • Trailer Parking – 22 spaces
- • Trailer Dolly Pad – 60’ deep with concrete apron
- • Truck Court – 200’ common
- • Parking – 147 spaces
Building 03
- • 298,530 SF
- • Exterior – Concrete Tilt-Up
- • Ceiling Height – 32’ clear
- • Doors – 3 or 4 docks per bay/KO’s; 2 drive-in doors at end
- • Sprinkler system – 100% ESFR
- • Roof – 45 mil, R20 White TPO
- • Building Dimensions – 310’ depth
- • Bay size – 54’ x 50’
- • Trailer parking – Available
- • Trailer dolly pad – 60’ deep with concrete apron
- • Truck court – 200’ common
- • Parking – 211 spaces
